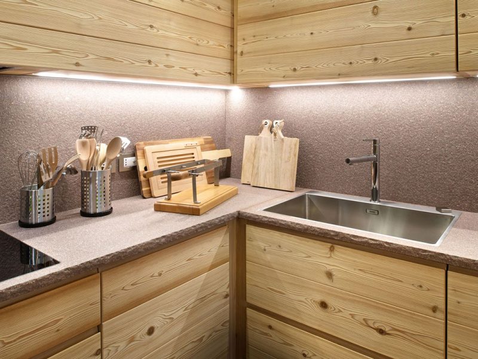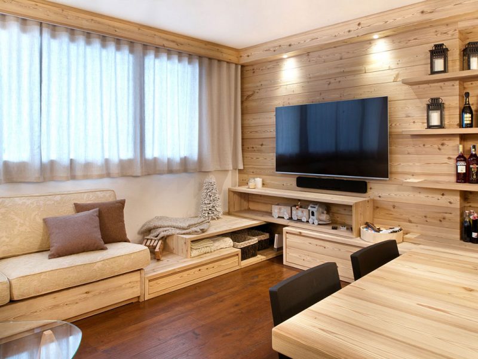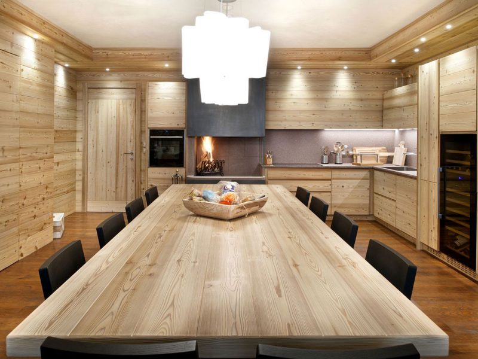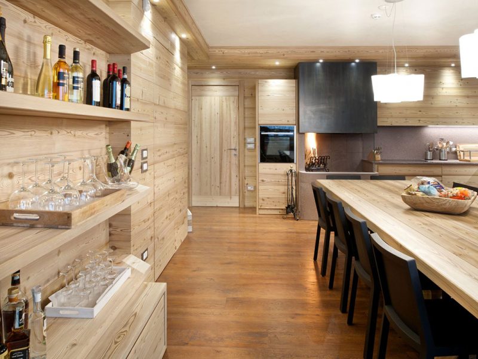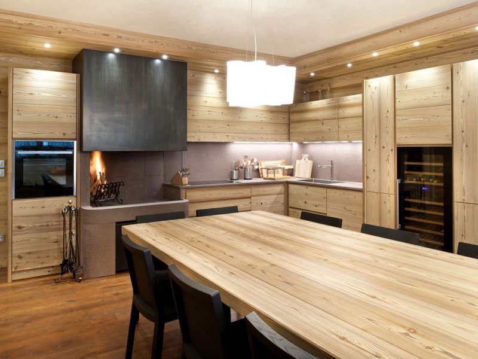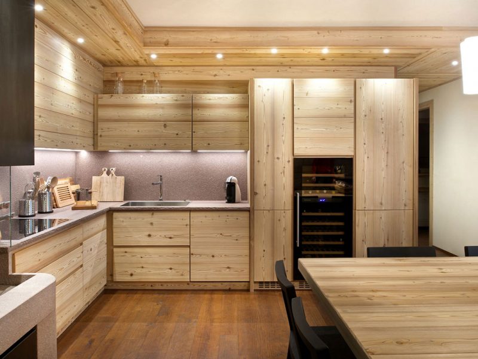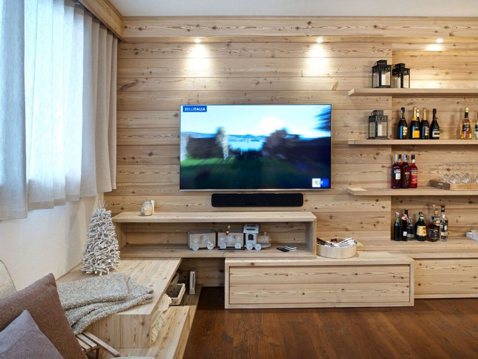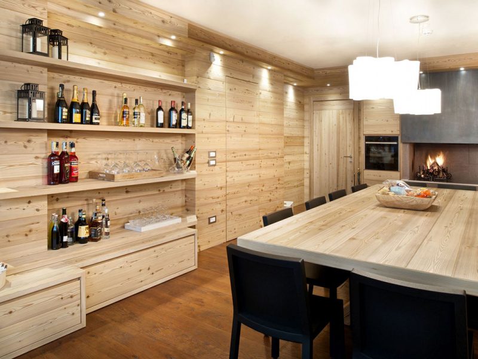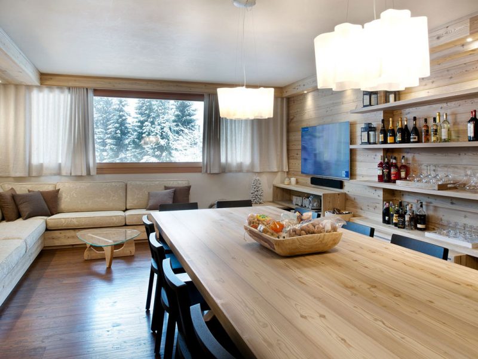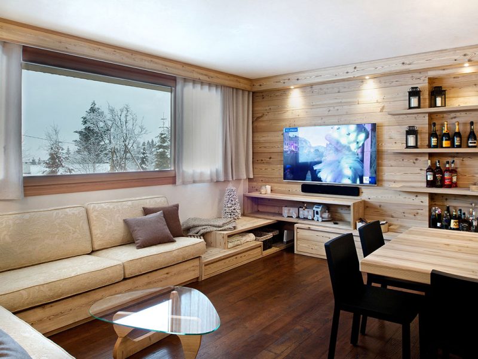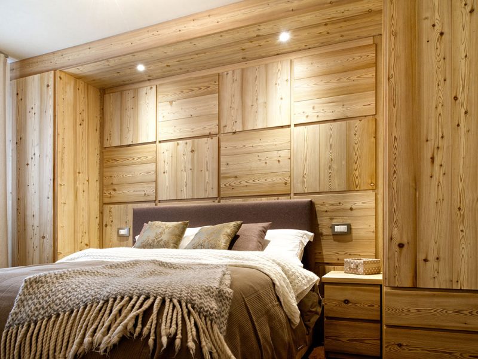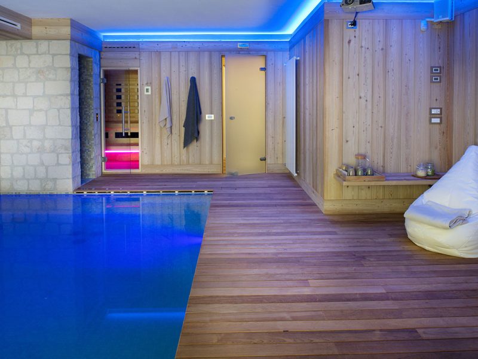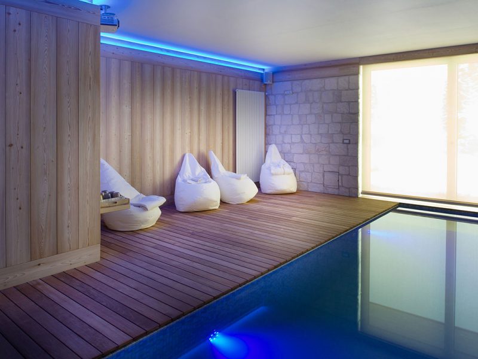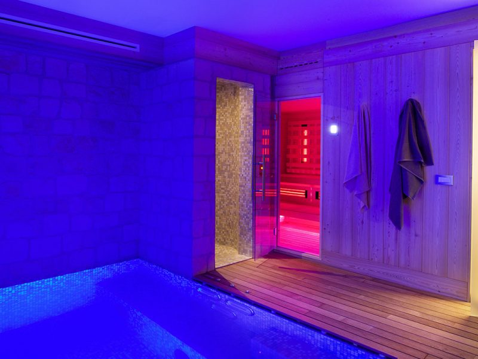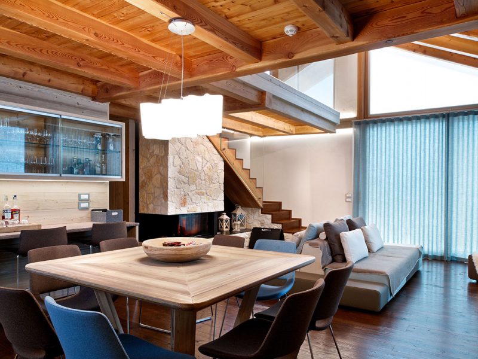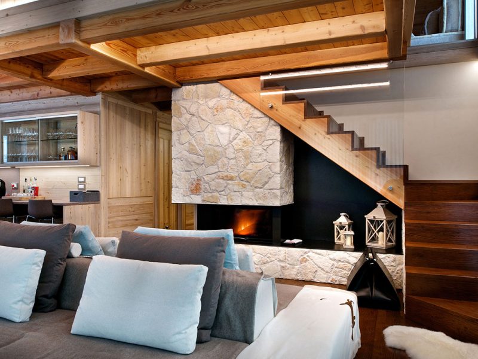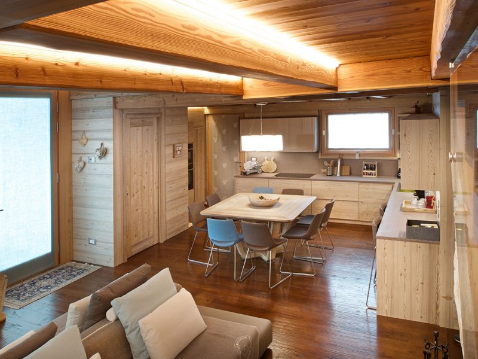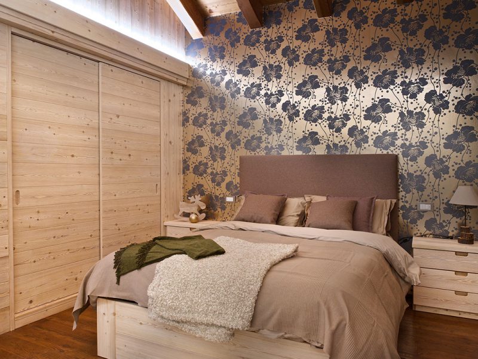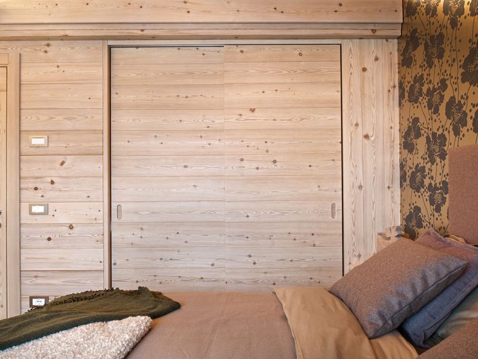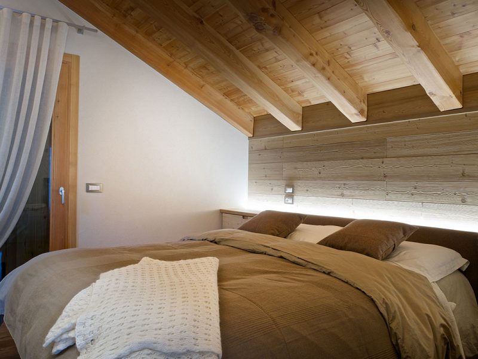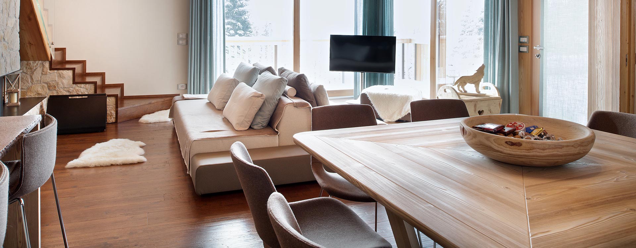
Armonia House
Armonia House
A welcoming holiday residence developed over three storeys, located on the Asiago plateau.
A painstaking and attentive study of the distribution of spaces has made it possible to gain a spacious living area on the ground floor, together with a guest bathroom and two rooms with annexed bathrooms; on the mezzanine floor is the master bedroom with walk-in closet, private bathroom and a living area; and finally, in the basement, a den with two guest rooms plus bathroom and a relaxation area with pool and sauna.
A continuity in styling evident throughout the dwelling, thanks to the precise choice of materials and finishes: not only of the wood, but the stone as well, for example Val Gardena porphyry used for the tops in both kitchens, or the selection of matching fabrics in all areas as well as the wallpapers.
And wood, authentic and elegant, is the absolute protagonist. The goal was to search for a modern and linear style combined with the rustic look of aged larch – chosen for the panelling and furnishings throughout the whole house; planning fireplaces or heating points on all three floors and paying great attention to the lighting for the whole house, for which Led spots and strips were chosen, as perfectly integrated in the structural elements as in the furniture and panelling.
MOBART BEN supplied the furnishings, panelling and internal doors, all made in oil finished, aged brushed larch. All collections are made with materials and precious woods strictly “Made in Italy”.



